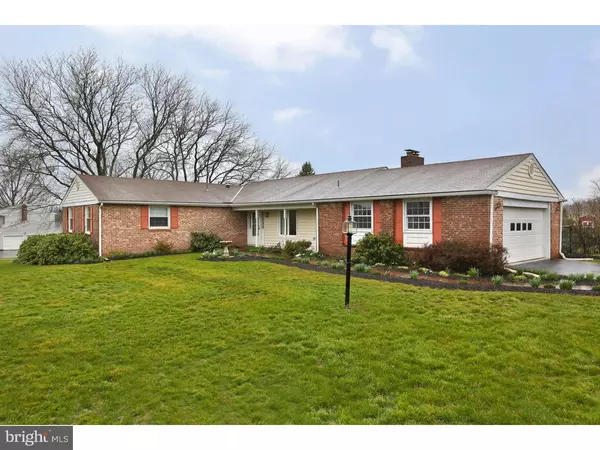For more information regarding the value of a property, please contact us for a free consultation.
Key Details
Sold Price $360,000
Property Type Single Family Home
Sub Type Detached
Listing Status Sold
Purchase Type For Sale
Square Footage 2,283 sqft
Price per Sqft $157
Subdivision Indian Creek
MLS Listing ID 1003152035
Sold Date 06/01/17
Style Ranch/Rambler
Bedrooms 3
Full Baths 2
Half Baths 1
HOA Y/N N
Abv Grd Liv Area 2,283
Originating Board TREND
Year Built 1969
Annual Tax Amount $6,340
Tax Year 2017
Lot Size 1.955 Acres
Acres 1.95
Lot Dimensions 205
Property Description
Located on nearly 2 Acres in Lower Salford Township is this well maintained Ranch style home with 2300 sq. ft. of living space offering 3 Bedrooms, 2.5 Baths, beautiful Sun Porch, 2 Car Attached Garage and large, unfinished basement. Tile floored entrance leads to spacious, updated Kitchen and Breakfast Room also with Tile Flooring and a wood stove with Brick surround. Kitchen highlights include Granite countertops, 42" Cabinets, and newer appliances. Sliding glass doors from the Breakfast Area lead to the heated Sun Porch, which can be enjoyed year round. Dining Room is neutral and features Hardwood Flooring. Living Room is bright, and spacious. The other "wing" to the home hosts the Master en-suite, two additional bedrooms sharing an updated hall bath and home office/den. En-suite bedroom has a renovated full bathroom with tile flooring, vanity and large shower that is handicap accessible. Unfinished basement has endless possibilities and can be finished to highlight the existing wood-burning fireplace. Rear yard is expansive, and quiet. This home is a wonderful opportunity for anyone looking for the ease of one floor living, but not ready to give up single home ownership and the privacy it offers. Minutes from the town of Skippack, and a quick commute to Blue Bell, Collegeville and all the great shopping, and restaurants in between.
Location
State PA
County Montgomery
Area Lower Salford Twp (10650)
Zoning R1A
Rooms
Other Rooms Living Room, Dining Room, Primary Bedroom, Bedroom 2, Kitchen, Bedroom 1, Laundry, Other
Basement Full, Unfinished
Interior
Interior Features Primary Bath(s), Dining Area
Hot Water Electric
Heating Electric
Cooling Central A/C
Flooring Wood, Fully Carpeted, Tile/Brick
Fireplaces Number 1
Fireplaces Type Brick
Equipment Built-In Range, Dishwasher
Fireplace Y
Appliance Built-In Range, Dishwasher
Heat Source Electric
Laundry Main Floor
Exterior
Exterior Feature Patio(s)
Garage Spaces 5.0
Water Access N
Roof Type Shingle
Accessibility Mobility Improvements
Porch Patio(s)
Attached Garage 2
Total Parking Spaces 5
Garage Y
Building
Lot Description Front Yard, Rear Yard
Story 1
Sewer On Site Septic
Water Well
Architectural Style Ranch/Rambler
Level or Stories 1
Additional Building Above Grade
New Construction N
Schools
School District Souderton Area
Others
Senior Community No
Tax ID 50-00-01285-006
Ownership Fee Simple
Read Less Info
Want to know what your home might be worth? Contact us for a FREE valuation!

Our team is ready to help you sell your home for the highest possible price ASAP

Bought with Christine V. Tomlinson • Weichert Realtors
GET MORE INFORMATION





